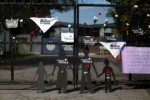Selling agent Starkings & Watson said The Old Chapel “carries the perfect blend of modern fittings and characterful charm in abundance having undergone extensive improvements”.
These include bespoke double-glazed church windows, an air source heat pump providing underfloor heating to the ground floor and antique-style cast iron radiators upstairs.
Character features include bespoke double-glazed stained-glass windows (Image: Starkings & Watson)
The dining area (Image: Starkings & Watson)
The front door opens to a timber-lined porch with coat and shoe storage, additional built-in storage cupboard and stained-glass windows.
It leads through to the open-plan living accommodation comprising a formal dining space, kitchen and sitting room. There is solid parquet wooden flooring throughout and ample sunlight via the multiple church windows.
READ MORE: 'Extraordinary' seaside home for sale at £975,000 guide
An exposed brick wall between the dining space and sitting room is complete with a rotating wood burner, ensuring both rooms can feel the benefit.
The kitchen (Image: Starkings & Watson)
The dining space flows through to the kitchen with wooden work surfaces, enamel butler sink, inlet for a range-style oven with extraction above, and space for a dishwasher.
Adjoining the kitchen is a utility room, providing space for a washing machine, tumble dryer and additional storage, as well as access to the rear garden.
Beyond the sitting room is a WC comprising “a Victorian-style suite with a modern take”.
There is an exposed brick wall with rotating wood burner between the dining space and sitting room (Image: Starkings & Watson)
The entrance porch (Image: Starkings & Watson)
A separate staircase ascends to the master bedroom with exposed timber beams, vaulted ceilings and en-suite shower room with walk-in shower.
The remainder of the first-floor accommodation is accessed from the front of the property.
A gallery-style landing has solid wood flooring throughout, creating an ideal potential workspace with natural light from the feature stained-glass windows.
The gallery-style landing (Image: Starkings & Watson)
The master bedroom is accessed by a separate staircase (Image: Starkings & Watson)
To the left is the main bathroom with a roll-top bath and walk-in shower.
The remaining two bedrooms are large doubles with vaulted ceilings and Velux windows, with one currently used as a home office/study.
READ MORE: Family home with permission for extension on sale for OIRO £895k
Outside, there is a well-manicured rear garden with planting beds, patio and an area of lawn, plus a useful timber shed.
One of the other bedrooms is currently used as a home office/study (Image: Starkings & Watson)
To the front, there is a low-level wall with timber gate leading to the front door.
A generous shingle driveway is found to the side of the property, offering access to an extensive garage/workshop with power, lighting, water supply and solar panels on the roof.
This space can be closed off by two large timber gates at the front of the property.
The back garden (Image: Starkings & Watson)
There is ample parking and an extensive garage/workshop to the side of the property (Image: Starkings & Watson)
Wreningham is a small semi-rural village approximately three miles from Wymondham and nine miles from Norwich.
Wymondham provides a range of amenities including schools, restaurants, two supermarkets, a leisure centre and train station.
For more information, contact Starkings & Watson.
PROPERTY FACTS
The Old Chapel, Wreningham
Price: OIRO £550,000
Starkings & Watson, 01953 438838
starkingsandwatson.co.uk
Stunning three-bed chapel conversion for sale at £550,000
 20
20
 0
10.04.2024
0
10.04.2024
Selling agent Starkings & Watson said The Old Chapel “carries the perfect blend of modern fittings and characterful charm in abundance having undergone extensive improvements”.
These include bespoke double-glazed church windows, an air source heat pump providing underfloor heating to the ground floor and antique-style cast iron radiators upstairs.
Character features include bespoke double-glazed stained-glass windows (Image: Starkings & Watson)
The dining area (Image: Starkings & Watson)
The front door opens to a timber-lined porch with coat and shoe storage, additional built-in storage cupboard and stained-glass windows.
It leads through to the open-plan living accommodation comprising a formal dining space, kitchen and sitting room. There is solid parquet wooden flooring throughout and ample sunlight via the multiple church windows.
READ MORE: 'Extraordinary' seaside home for sale at £975,000 guide
An........
© Eastern Daily Press
 visit website
visit website






















 Toi Staff
Toi Staff Gideon Levy
Gideon Levy Belen Fernandez
Belen Fernandez Rami G Khouri
Rami G Khouri Mort Laitner
Mort Laitner Rachel Marsden
Rachel Marsden Donald Low
Donald Low Bradley Blankenship
Bradley Blankenship Ali Fathollah-Nejad
Ali Fathollah-Nejad Nikkei Editorial
Nikkei Editorial Abbas Juma
Abbas Juma Michael Kwet
Michael Kwet
