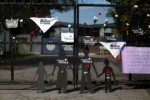The property, which dates back to around 1850, has been modernised over the years but has retained some original features.
On the ground floor, an original door from the entrance hall leads to the contemporary kitchen/breakfast room.
The contemporary kitchen/breakfast room (Image: Steven Sparkes)
The kitchen includes a range of wall and base units with oak worktops, sink and drainer, fitted microwave, space for a large fridge/freezer, dishwasher and a range oven.
The island, which includes an additional sink, has a two-stool breakfast bar, and there’s plenty of room for a table and chairs.
There’s a tiled floor with underfloor heating. Doors lead to a cloakroom and utility room and an inner hallway where stairs lead to the first floor.
READ MORE: Historic property in Downham Market for sale for £890k
The utility room includes a range of units, space for a washing machine, tumble dryer and fridge/freezer, and a door to the garden.
Back in the entrance hall, another original door leads to the dining room, which includes an open red brick fireplace.
The open fireplace in the dining room (Image: Steven Sparkes)
A door from the dining room leads to the lounge with oak herringbone flooring, a wood burner, a door to the dual-aspect study and double doors to the conservatory.
The study includes an interesting red brick feature (Image: Steven Sparkes)
The dual-aspect study includes an interesting original feature – red brick arches which are believed to have stored milk to keep it cool. The conservatory offers views of, and tri-fold doors to, the garden.
The conservatory (Image: Steven Sparkes)
Upstairs, there’s a landing area with doors to all four bedrooms and a family bathroom with a free-standing rolltop bath, double shower cubicle, WC, wash basin, heated mirror and Victorian-style towel radiator.
The family bathroom (Image: Steven Sparkes) The principal bedroom (Image: Steven Sparkes)
The principal bedroom benefits from a ceiling fan, a walk-in wardrobe with fitted wardrobes and shelving and an en-suite shower room with double shower cubicle, WC, wash basin and heated towel rail.
The second bedroom has a feature fireplace.
READ MORE: Modernised farmhouse in Deopham for sale for £850k guide
Outside, the property is approached by a private driveway and offers plenty of off-road parking as well as a double garage and a storage room.
The property is set in about a third of an acre of land (Image: Steven Sparkes)
Rose Cottage is set in about a third of an acre garden, which is mainly lawn with flowers, trees and shrubs and a patio area.
The popular village of Hethersett is about five miles from Wymondham and around seven miles from Norwich.
For further details, contact Russen & Hill.
PROPERTY FACTS
Rose Cottage, Hethersett
Price: OIRO £795,000
Russen & Hill, 01603 774359
russenandhill.co.uk
Four-bedroom cottage in Hethersett for sale for OIRO £795k
 7
7
 16
28.03.2024
16
28.03.2024
The property, which dates back to around 1850, has been modernised over the years but has retained some original features.
On the ground floor, an original door from the entrance hall leads to the contemporary kitchen/breakfast room.
The contemporary kitchen/breakfast room (Image: Steven Sparkes)
The kitchen includes a range of wall and base units with oak worktops, sink and drainer, fitted microwave, space for a large fridge/freezer, dishwasher and a range oven.
The island, which includes an additional sink, has a two-stool breakfast bar, and there’s plenty of room for a table and chairs.
There’s a tiled floor with underfloor heating. Doors lead to a cloakroom and utility room and an inner hallway where stairs lead to the........
© Eastern Daily Press
 visit website
visit website






















 Toi Staff
Toi Staff Gideon Levy
Gideon Levy Belen Fernandez
Belen Fernandez Rami G Khouri
Rami G Khouri Mort Laitner
Mort Laitner Rachel Marsden
Rachel Marsden Donald Low
Donald Low Bradley Blankenship
Bradley Blankenship Ali Fathollah-Nejad
Ali Fathollah-Nejad Nikkei Editorial
Nikkei Editorial Abbas Juma
Abbas Juma Michael Kwet
Michael Kwet
